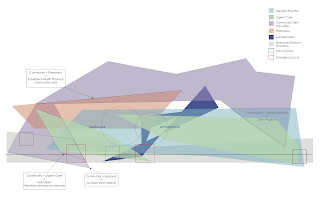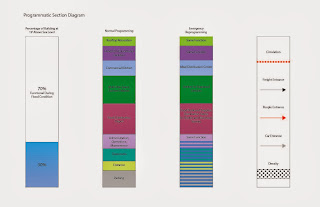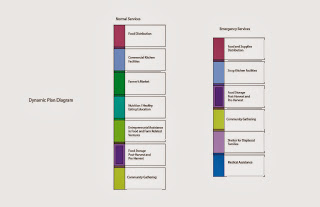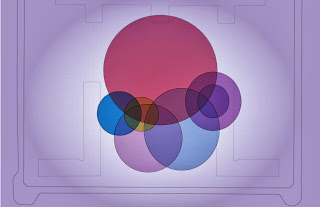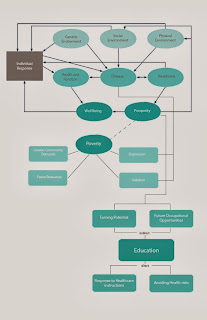Hi i'm still looking for ways to expedite drawings
One solution is just to use Archcut and get the lines for the section cut
Then do your hidden line drawing of the entire object in Maya
The version of Maya might have to be a non-student version
In Maya you would set a clipping plane in one of the side views.
This would allow you to zoom in to the model, then as the clipping plane zooms in, it will cut out what ever is between the camera and the clipping plane and show only what is behind the clipping plane
Once the correct distance has been achieved, you can go to render settings and choose Vector render
This will allow you to then make a hidden line drawing as you would in Rhino, but might take less time for those of you who are struggling with massive files and then have to split, convert into surface, etc. to Make2D.
If you are interested and can get a version of maya with VectorRender, then you just need to save and export as .obj
Meanwhile here is some other things
http://wiki.mcneel.com/rhino/make2dtips
Here is the plugin Arch Cut for those who want it
http://www.rhino3d.com/download/ArchCut/1.0/wip
make sure to install in plugins folder in program and then go into settings to load it
Sunday, November 10, 2013
Saturday, November 9, 2013
Thursday, November 7, 2013
MeshtoNURBS
The script for MeshtoSrf requires, as does any transformation from mesh to surface, that your polygon count on the mesh is less thatn 20,000 -- this means you should try and aim for half of that. I'm certain tests now
Tuesday, November 5, 2013
Thursday, October 24, 2013
Wednesday, October 23, 2013
on diagrams
here are some more diagrams
some of them are network diagrams
some diagrams are translated into building forms
some diagrams are about the connection between uses or program or function
some of them are network diagrams
some diagrams are translated into building forms
some diagrams are about the connection between uses or program or function
Sunday, October 20, 2013
Saturday, October 19, 2013
Monday, October 14, 2013
OMA Seattle Public Library Proposal - Schematic Diagrams
Here is an example of two schematic diagrams to help direct our own diagramming.
The one on the left is a diagram of structure and circulation while the one on the right is a programmatic diagram.
Monday, October 7, 2013
architecture/infrastructure
Atelier Bow Wow in tokyo had made an amazing book project and also an online resource to look at combined archietcture and infrastructure programs in Tokyo
http://www.metalocus.es/en/blog/atelier-bow-wow-miyashita-park-%E3%81%BF%E3%82%84%E3%81%97%E3%81%9F-%E3%81%93%E3%81%86%E3%81%88%E3%82%93
i can't find the website, but i'll send a pdf of part of the book
http://www.metalocus.es/en/blog/atelier-bow-wow-miyashita-park-%E3%81%BF%E3%82%84%E3%81%97%E3%81%9F-%E3%81%93%E3%81%86%E3%81%88%E3%82%93
i can't find the website, but i'll send a pdf of part of the book
School Lunch
a design competition for designing a school lunch
https://designinpublic.nonprofitcms.org/awards
originally from Localflux
http://www.localflux.net/
https://designinpublic.nonprofitcms.org/awards
originally from Localflux
http://www.localflux.net/
How much space?
here are some examples of floor plans and square footage for visual reference, these are somewhat randomly chosen, but they show at least that if you had to specify spatial dimensions, what these might look like.
You won't be required to go into this much specificity yet, but when you look at them you do have a sense of scale which is important
You won't be required to go into this much specificity yet, but when you look at them you do have a sense of scale which is important
Subscribe to:
Comments (Atom)


